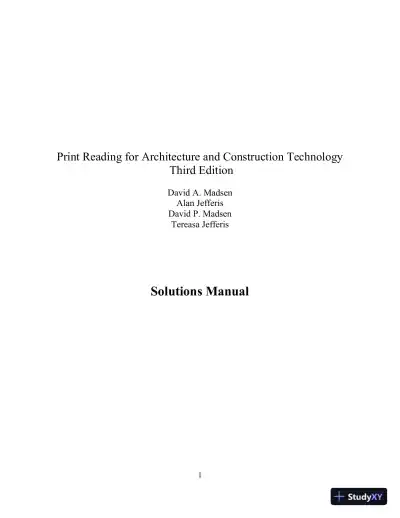Page 1

Loading page ...
Struggling with textbook exercises? Print Reading for Architecture and Construction Technology 3rd Edition Solution Manual breaks down solutions in a way that�s easy to understand.

Loading page ...
This document has 101 pages. Sign in to access the full document!